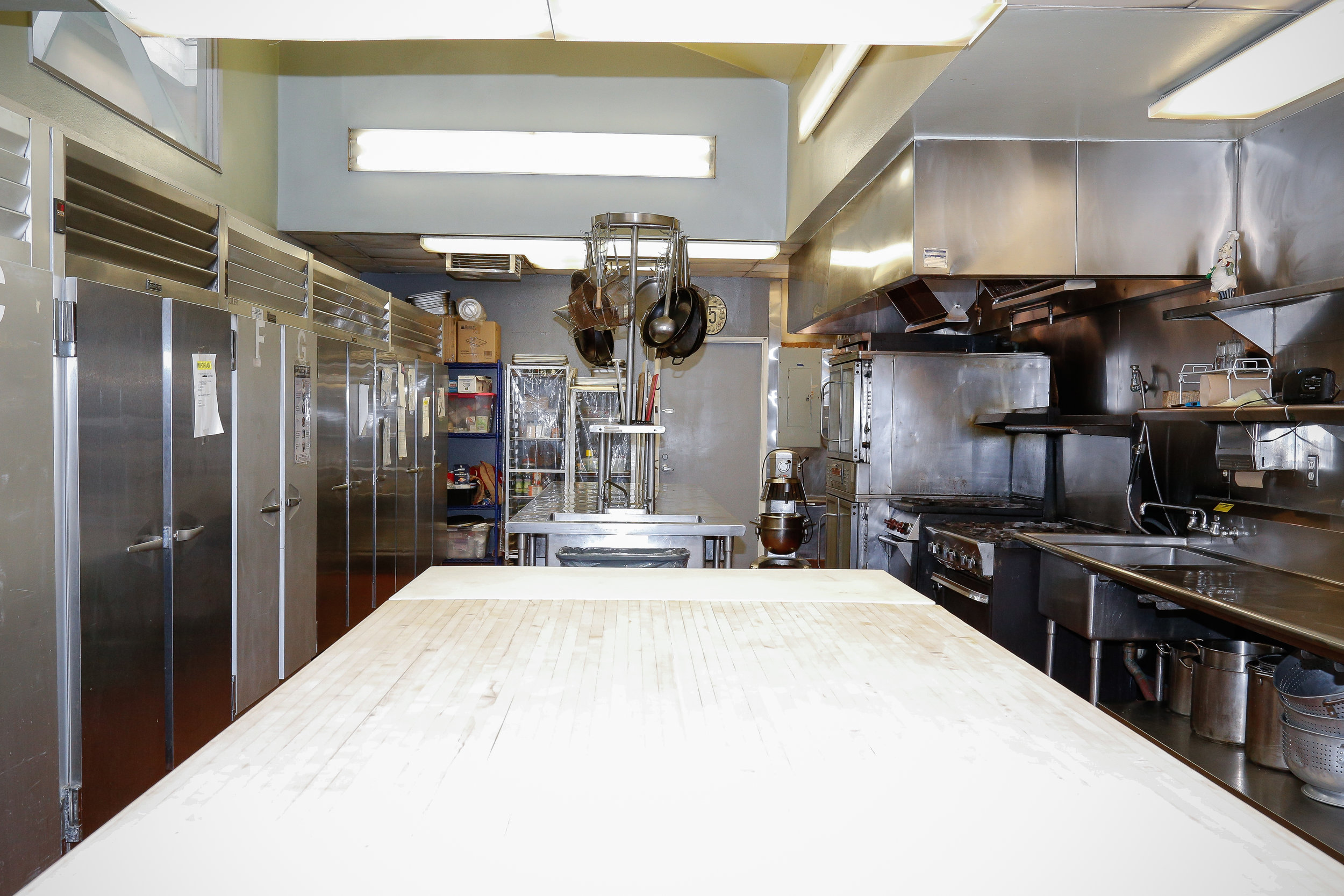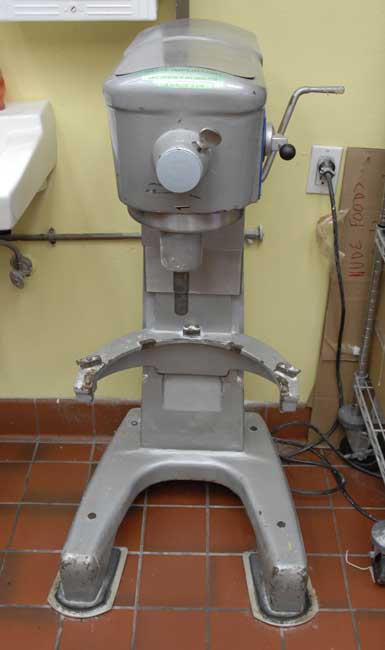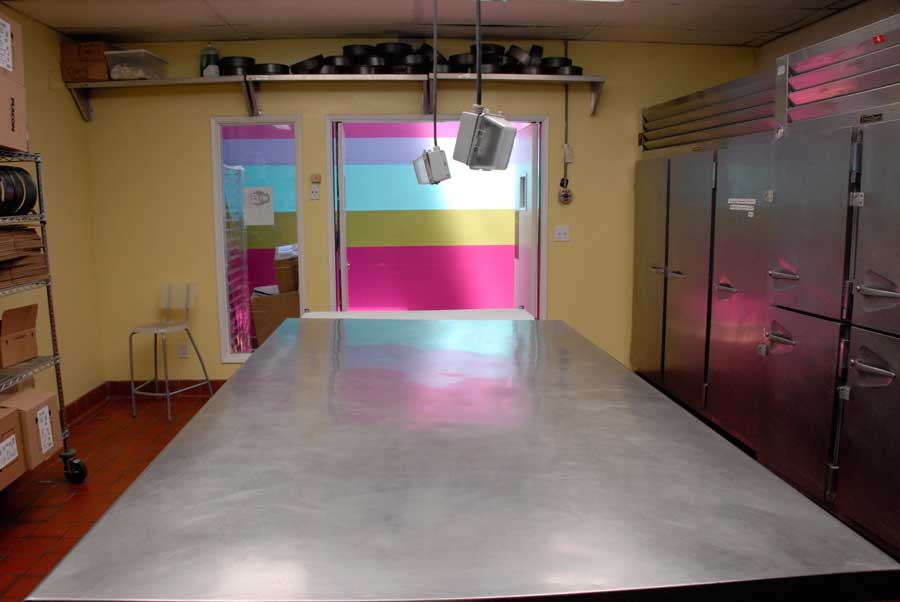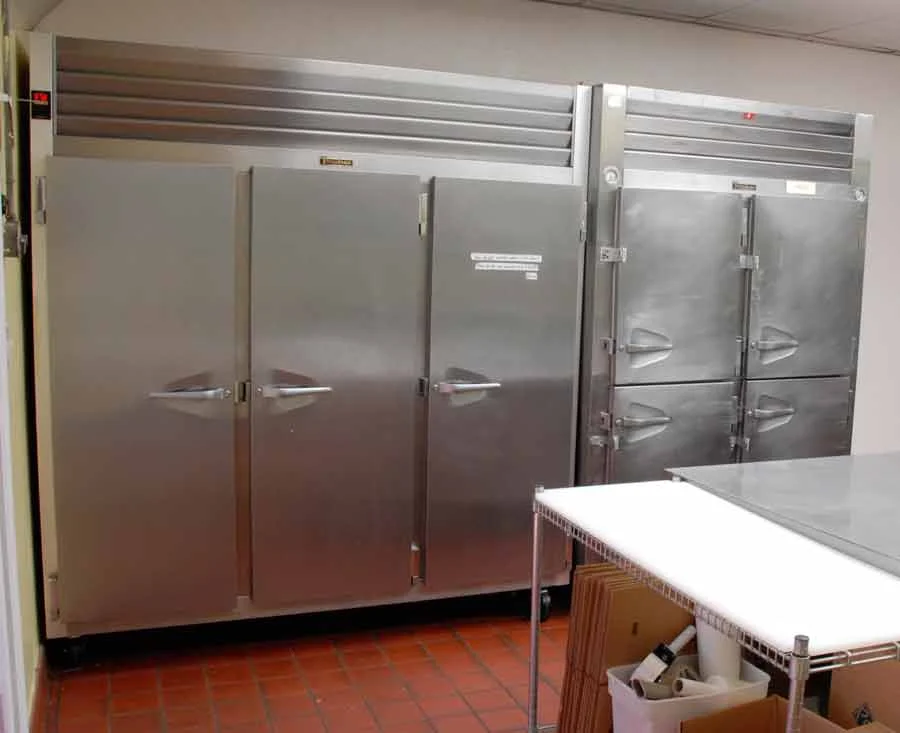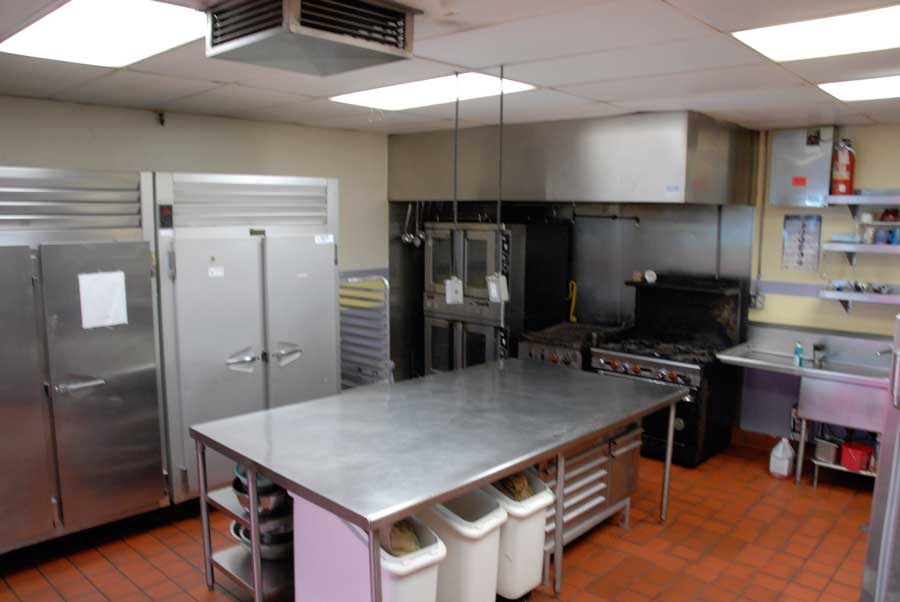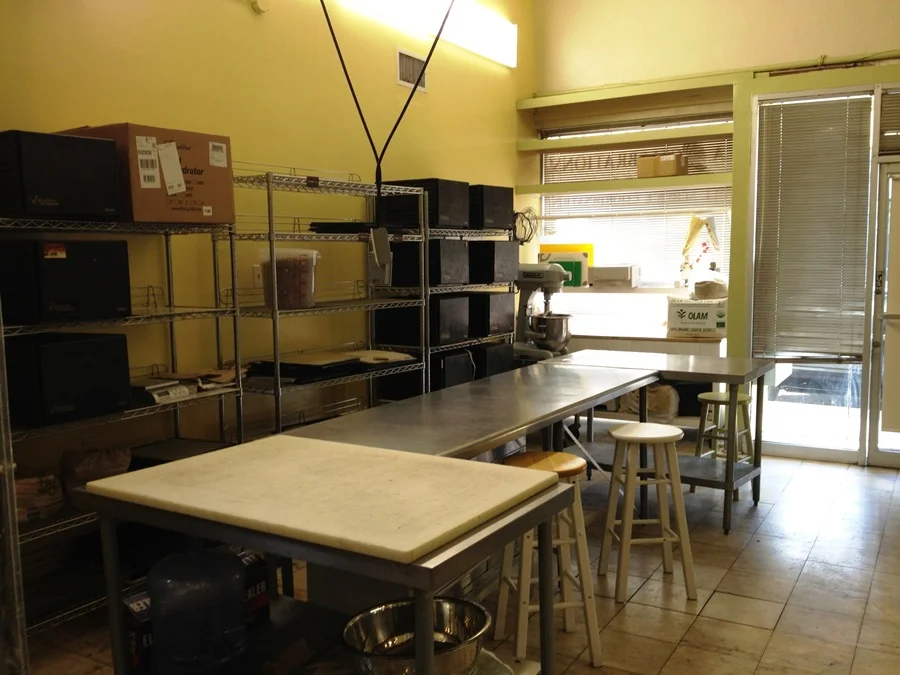Below are pictures from the kitchens we rent out on an hourly basis. Kitchens 2, 3 and 4 are almost identical, and kitchen 1 is about 3 times the size of 2-4. The photo on the right is our main hallway that connects kitchens 2, 3, 4 and 5. The photo is taken from the street entrance to the building, and the door in the far back is the exit to the loading dock.
Kitchen #1
Kitchen 1 is 1100 square feet, and has five 2 and 3 door refrigerators and freezers. It has two workstations, one a wooden table, and a stainless steel counter. It has two convection ovens with 2 doors each and two stoves with 6 burners each. There is a 3 compartment sink with a pressurized dish washer. It also has smaller equipment under the tables. Kitchen 1 is used for large-scale operations such as catering and packaging with 6 or more people. It is also used for cooking classes and filming.
Kitchen #3
Kitchen 3 is approximately 400 square feet, and has a 3 door refrigerator and a 2 door (4 half door) freezer. It has a 2 door convection oven, and 6 burner stove with anther oven below. It has a commercial size mixer and a 2 compartment sink. Check the photos below for details.
Kitchen #4
Kitchen 4 is approximately 450 square feet. It has all the equipment as kitchen 3 plus another 2 door refrigerator. It also has a grill next to the 6 burner stove. More details in the pictures below:
Kitchen #5
This is our RAW FOODS kitchen and is primarily used by our Vegan and Raw Foods Chefs. Kitchen #5 is one of our largest kitchens and is light, bright, airy and beautiful. It has lots of stainless steel work space, commercial 3-compartment sinks, and room for specialized equipment like dehydrators.



